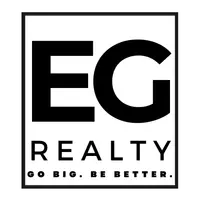415 Misty Meadow Drive Allen, TX 75013
5 Beds
4 Baths
3,403 SqFt
OPEN HOUSE
Sat Jun 28, 1:00pm - 3:00pm
UPDATED:
Key Details
Property Type Single Family Home
Sub Type Single Family Residence
Listing Status Active
Purchase Type For Sale
Square Footage 3,403 sqft
Price per Sqft $176
Subdivision Beacon Hill Ph 2
MLS Listing ID 20920333
Style Traditional
Bedrooms 5
Full Baths 4
HOA Fees $200
HOA Y/N Mandatory
Year Built 1999
Annual Tax Amount $9,011
Lot Size 8,276 Sqft
Acres 0.19
Property Sub-Type Single Family Residence
Property Description
Welcome to this beautifully maintained home nestled in a quiet Allen neighborhood zoned to top-rated schools. From the moment you walk in, you'll feel the spacious flow of the open floorplan, perfect for both everyday living and entertaining. The light-filled kitchen boasts granite countertops, ample prep space — opening up to a cozy living area with a fireplace made for making memories.
Enjoy 5 generously sized bedrooms, including a serene primary suite with a soaking tub, walk-in shower. Step outside to a private backyard with trees and a patio ideal for morning coffee or evening BBQs.
Highlights:
Newer roof & HVAC
Kitchen is already plumbed for Gas
Multiple living spaces
Prime location near parks, shops & dining
Easy access to major highways & employers
Don't miss your chance to make it yours!
Now offered at $600,000 — Sellers are motivated and open to creative offers!
Location
State TX
County Collin
Direction If you are going North of 75 exit west onto McDermott, turn right on Alma, turn left onto Constellation, left on Misty Meadow
Rooms
Dining Room 2
Interior
Interior Features Cable TV Available, Eat-in Kitchen, High Speed Internet Available, Kitchen Island, Pantry, Walk-In Closet(s)
Heating Central, Electric
Cooling Ceiling Fan(s), Central Air, Electric
Flooring Carpet, Hardwood, Tile
Fireplaces Number 1
Fireplaces Type Gas, Gas Logs, Gas Starter, Living Room
Appliance Dishwasher, Disposal, Electric Cooktop, Electric Water Heater, Microwave
Heat Source Central, Electric
Laundry Electric Dryer Hookup, Utility Room, Full Size W/D Area, Washer Hookup
Exterior
Garage Spaces 2.0
Carport Spaces 2
Utilities Available Cable Available, City Sewer, City Water, Curbs, Sidewalk
Roof Type Composition,Shingle
Total Parking Spaces 2
Garage Yes
Building
Story Two
Foundation Slab
Level or Stories Two
Structure Type Brick
Schools
Elementary Schools Green
Middle Schools Ereckson
High Schools Allen
School District Allen Isd
Others
Ownership see tax
Acceptable Financing Cash, Conventional, FHA, VA Loan
Listing Terms Cash, Conventional, FHA, VA Loan
Virtual Tour https://www.propertypanorama.com/instaview/ntreis/20920333






