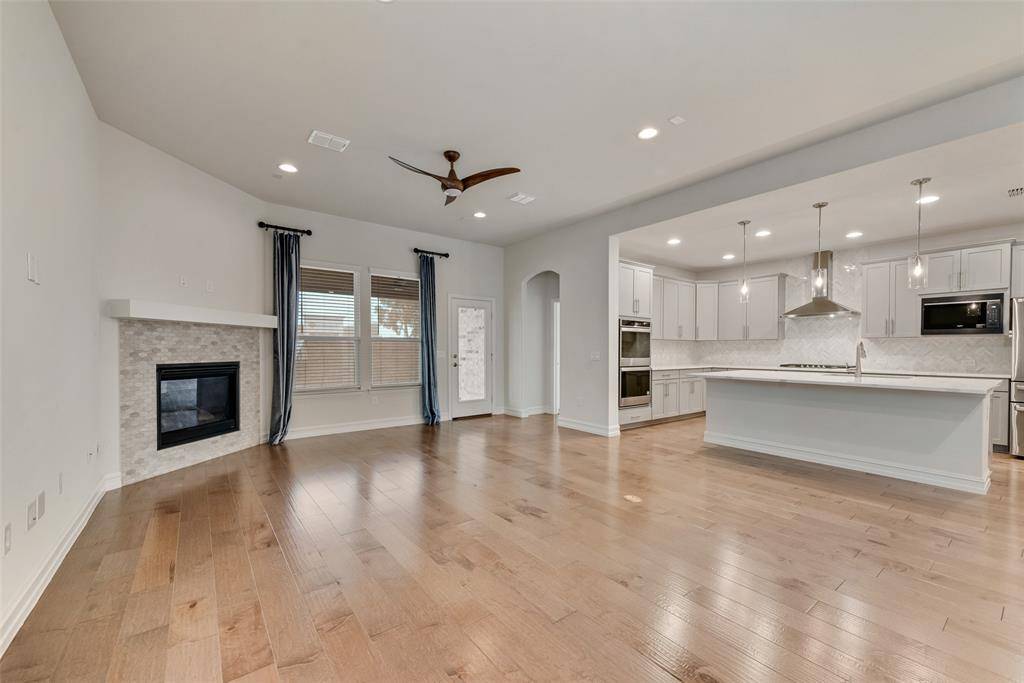5200 Amphora Avenue Mckinney, TX 75070
4 Beds
4 Baths
3,739 SqFt
UPDATED:
Key Details
Property Type Single Family Home
Sub Type Single Family Residence
Listing Status Active
Purchase Type For Rent
Square Footage 3,739 sqft
Subdivision Vineyards Ph 2, The
MLS Listing ID 20974749
Style Contemporary/Modern
Bedrooms 4
Full Baths 3
Half Baths 1
PAD Fee $1
HOA Y/N Mandatory
Year Built 2019
Lot Size 5,488 Sqft
Acres 0.126
Property Sub-Type Single Family Residence
Property Description
Welcome to this stunning 5-bedroom, 4-bathroom home located in the highly desirable Vineyards community of McKinney. Built in 2020 and meticulously maintained, this residence blends modern elegance with functional design, offering the perfect setting for comfortable family living and upscale entertaining. Step inside to an open-concept floor plan with soaring ceilings, rich wood floors, and abundant natural light. The gourmet kitchen is a chef's dream—featuring granite countertops, stainless steel appliances, a gas cooktop, upgraded cabinetry, and a large island that opens seamlessly to the spacious family room with a cozy fireplace. The luxurious primary suite is located on the main floor and features a spa-like ensuite bath with dual vanities, separate shower, and a generous walk-in closet. Home office or study located on the first floor. Upstairs offers large secondary bedrooms, a versatile game room, and media room. Enjoy low-maintenance outdoor living in your private backyard oasis complete with a covered patio, remote-controlled shades, and professionally landscaped greenery. Front and back yard maintenance is covered by the owner, offering peace of mind and ease of living. Community amenities include a sparkling pool, playground, scenic walking trails, and green spaces perfect for an active lifestyle. Ideally situated near Sam Rayburn Tollway (121), shopping, dining, and entertainment. Zoned to award-winning Allen ISD schools. No detail has been overlooked in this thoughtfully upgraded home—move-in ready and designed for those who value luxury, convenience, and community. Schedule a private tour, fall in love, apply to make this home yours!
Location
State TX
County Collin
Direction GPS
Rooms
Dining Room 1
Interior
Fireplaces Number 1
Fireplaces Type Gas Starter
Appliance Gas Range
Laundry Utility Room, Full Size W/D Area
Exterior
Garage Spaces 2.0
Utilities Available City Sewer
Roof Type Composition
Total Parking Spaces 2
Garage Yes
Building
Story Two
Level or Stories Two
Schools
Elementary Schools Lois Lindsey
Middle Schools Curtis
High Schools Allen
School District Allen Isd
Others
Pets Allowed Yes
Restrictions Deed
Ownership See Tax
Pets Allowed Yes
Virtual Tour https://www.propertypanorama.com/instaview/ntreis/20974749






