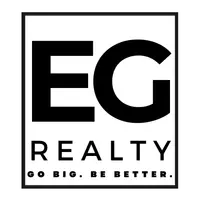1312 Burlington Drive Plano, TX 75025
4 Beds
3 Baths
3,127 SqFt
OPEN HOUSE
Fri Jun 27, 11:00am - 2:00pm
Sat Jun 28, 11:00am - 2:00pm
UPDATED:
Key Details
Property Type Single Family Home
Sub Type Single Family Residence
Listing Status Active
Purchase Type For Sale
Square Footage 3,127 sqft
Price per Sqft $172
Subdivision West Creek Estates 2-B
MLS Listing ID 20977532
Style Traditional
Bedrooms 4
Full Baths 3
HOA Y/N None
Year Built 1991
Annual Tax Amount $8,798
Lot Size 8,276 Sqft
Acres 0.19
Property Sub-Type Single Family Residence
Property Description
Inside, you'll find an inviting open floor plan featuring spacious bedrooms and plenty of natural light throughout. The large, fenced backyard provides a private outdoor retreat—ideal for relaxing, entertaining, or even potential future enhancements.
Whether you're expanding your portfolio or diving into your first investment, this property is an excellent opportunity with stable tenancy in a desirable neighborhood. Don't miss out!
Location
State TX
County Collin
Direction Use MAPS
Rooms
Dining Room 2
Interior
Interior Features Cable TV Available, Decorative Lighting, Eat-in Kitchen, High Speed Internet Available, Open Floorplan, Pantry, Walk-In Closet(s)
Heating Central, Electric
Cooling Ceiling Fan(s), Central Air, Zoned
Flooring Carpet, Ceramic Tile
Fireplaces Number 1
Fireplaces Type Gas Starter, Wood Burning
Appliance Disposal, Electric Oven, Gas Water Heater
Heat Source Central, Electric
Laundry Full Size W/D Area
Exterior
Garage Spaces 2.0
Fence Wood
Utilities Available City Sewer, City Water, Concrete, Curbs
Roof Type Composition
Total Parking Spaces 2
Garage Yes
Building
Story Two
Level or Stories Two
Structure Type Brick
Schools
Elementary Schools Hedgcoxe
Middle Schools Hendrick
High Schools Clark
School District Plano Isd
Others
Ownership Stanely W. Gifford, Jr.
Acceptable Financing Cash, Conventional
Listing Terms Cash, Conventional


