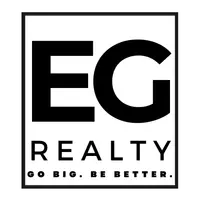7709 Potter Street Rowlett, TX 75089
4 Beds
4 Baths
2,753 SqFt
OPEN HOUSE
Sun Jun 29, 11:00am - 1:00pm
Sun Jul 06, 11:00am - 1:00pm
UPDATED:
Key Details
Property Type Single Family Home
Sub Type Single Family Residence
Listing Status Active
Purchase Type For Sale
Square Footage 2,753 sqft
Price per Sqft $218
Subdivision Northaven Ph 1
MLS Listing ID 20979126
Style Traditional
Bedrooms 4
Full Baths 3
Half Baths 1
HOA Fees $742
HOA Y/N Mandatory
Year Built 2020
Annual Tax Amount $12,368
Lot Size 0.329 Acres
Acres 0.329
Property Sub-Type Single Family Residence
Property Description
Welcome to this absolutely stunning single-story home in the highly sought-after Northaven community! Set on a generous one third -acre lot, this beautifully maintained property offers an open floorplan designed for comfort, function, and effortless entertaining.
Step inside to discover luxury vinyl plank flooring, upgraded lighting and hardware, and a chef-inspired kitchen featuring granite countertops, upgraded cabinetry, and a seamless flow into the spacious family room. Whether you're hosting a gathering or enjoying a quiet evening at home, this layout adapts beautifully to your lifestyle.Enjoy the versatility of a separate office, in-law suite with private bath, and two walk-in pantries for maximum storage. All bedrooms and baths are adorned with elegant plantation shutters, adding timeless charm throughout.
Outdoors, relax in your large backyard enhanced with new crepe myrtles, and enjoy the upgraded rock border in the front flower beds. The home also includes a 3-car garage, a 12x10 storage shed, and a tankless water heater.Located in a quiet, friendly neighborhood with walking paths, a community pool, and playground—just 3 minutes from PGBT and close to shopping and dining—this move-in ready gem has it all.
Don't miss the opportunity to make this exceptional home your own!
Location
State TX
County Dallas
Direction Rowlett Rd to Hickox Rt on Banton left of Drazen Rt on Brock Left on Potter
Rooms
Dining Room 1
Interior
Interior Features Decorative Lighting, Eat-in Kitchen, Granite Counters, High Speed Internet Available, Walk-In Closet(s)
Heating Central
Cooling Ceiling Fan(s), Central Air
Flooring Carpet, Ceramic Tile, Vinyl
Fireplaces Number 1
Fireplaces Type Gas Logs
Appliance Dishwasher, Disposal, Electric Oven, Gas Cooktop, Microwave, Tankless Water Heater
Heat Source Central
Laundry Utility Room, Full Size W/D Area
Exterior
Garage Spaces 3.0
Fence Wood
Utilities Available Cable Available, City Sewer, City Water, Community Mailbox, Electricity Available, Electricity Connected, Individual Gas Meter, Individual Water Meter, Natural Gas Available
Total Parking Spaces 3
Garage Yes
Building
Story One
Foundation Slab
Level or Stories One
Schools
Elementary Schools Choice Of School
Middle Schools Choice Of School
High Schools Choice Of School
School District Garland Isd
Others
Restrictions Deed
Ownership On File
Acceptable Financing Cash, Conventional, FHA, VA Loan
Listing Terms Cash, Conventional, FHA, VA Loan
Virtual Tour https://my.matterport.com/show/?m=fM9MVpFxseP






