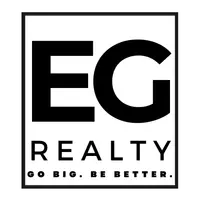8700 Blacktail Trail Mckinney, TX 75070
4 Beds
2 Baths
2,405 SqFt
UPDATED:
Key Details
Property Type Single Family Home
Sub Type Single Family Residence
Listing Status Active
Purchase Type For Sale
Square Footage 2,405 sqft
Price per Sqft $228
Subdivision Craig Ranch North Ph 3
MLS Listing ID 20979605
Style Traditional
Bedrooms 4
Full Baths 2
HOA Fees $385/ann
HOA Y/N Mandatory
Year Built 2004
Annual Tax Amount $7,637
Lot Size 7,405 Sqft
Acres 0.17
Property Sub-Type Single Family Residence
Property Description
Welcome to this stunning 4-bedroom, 2-bathroom home located in the highly desirable community of Craig Ranch North. Featuring a spacious 3-car garage, with a Versa-lift in the garage that drops down straight from the fully floored attic perfect for all your extra storage needs. This home offers the perfect blend of functionality and style. This home is SmartHome ready with permanent down lights around the roof and wired for full surround sound throughout the home! Step inside to discover a thoughtfully designed layout that includes a private office or flex space to your right and a formal dining room to your left—ideal for working from home or hosting dinner parties. The heart of the home is the open-concept kitchen, complete with granite countertops, stainless steel appliances, and a seamless flow into the inviting living room with a cozy fireplace—perfect for entertaining or relaxing with family. The split-bedroom floorplan includes two additional bedrooms and a luxurious primary suite featuring dual vanities, a walk-in shower, and a large soaking tub—your own personal retreat. Step outside and enjoy your Texas summers in style with an oversized covered patio, a custom putting green, and a small sparkling pool—making this backyard a true oasis. Don't miss the opportunity to own this exceptional home in one of McKinney's most popular neighborhoods. Features of the house: speakers in dining, living, and outdoors, sound controlled permanent holiday lighting,
Setup for Gas and Electric outdoor Grills, Attic Lift (Versa Lift) for ease of storing , Attic flooring (500 sqft), Freshly painted indoor and outdoors, Hot Water tank installed 2022. Schedule your private tour today!
Location
State TX
County Collin
Community Community Pool, Park, Playground
Direction Please use GPS.
Rooms
Dining Room 2
Interior
Interior Features Decorative Lighting
Heating Central, Natural Gas
Cooling Central Air, Electric
Flooring Carpet, Ceramic Tile
Fireplaces Number 1
Fireplaces Type Den, Gas Starter
Appliance Dishwasher, Disposal, Electric Oven, Gas Cooktop, Gas Water Heater, Microwave
Heat Source Central, Natural Gas
Laundry Full Size W/D Area
Exterior
Exterior Feature Covered Patio/Porch, Rain Gutters
Garage Spaces 3.0
Fence Back Yard, Privacy
Pool In Ground
Community Features Community Pool, Park, Playground
Utilities Available City Sewer, City Water, Curbs, Sidewalk, Underground Utilities
Roof Type Composition
Total Parking Spaces 3
Garage Yes
Private Pool 1
Building
Lot Description Interior Lot, Landscaped, Sprinkler System, Subdivision
Story One
Foundation Slab
Level or Stories One
Structure Type Brick
Schools
Elementary Schools Ogle
Middle Schools Scoggins
High Schools Emerson
School District Frisco Isd
Others
Restrictions None
Ownership See Agent
Acceptable Financing Cash, Conventional, FHA, VA Loan
Listing Terms Cash, Conventional, FHA, VA Loan
Virtual Tour https://media.showingtimeplus.com/videos/0197afec-ccad-72b7-9eb4-67fb9656f6bd






